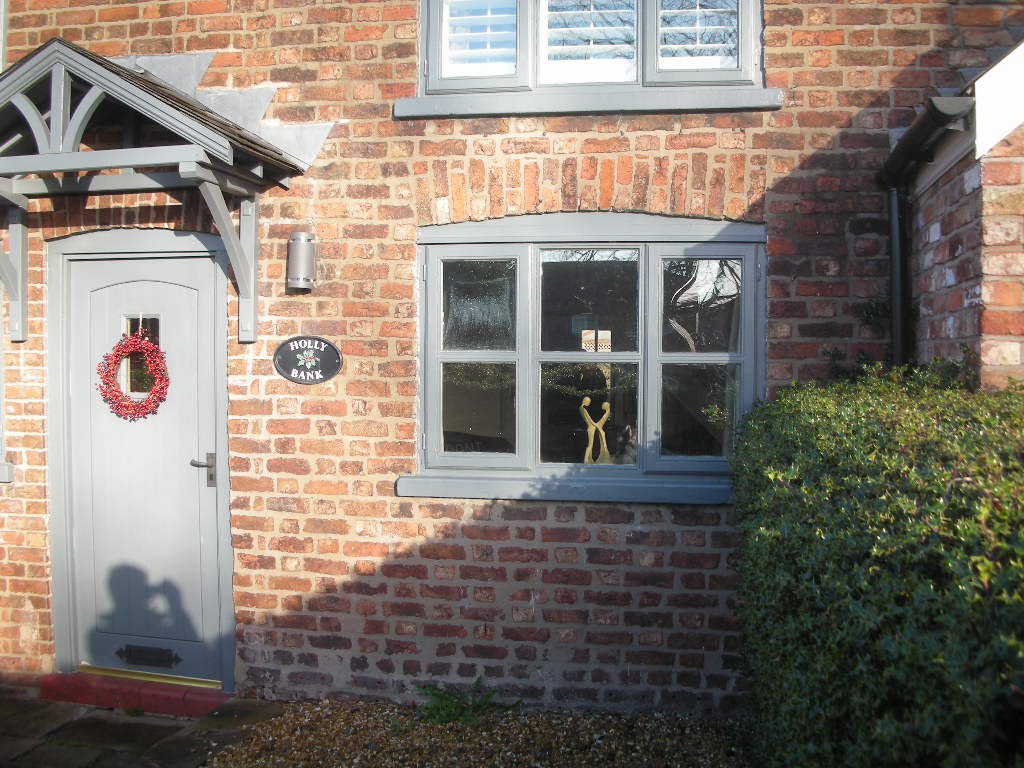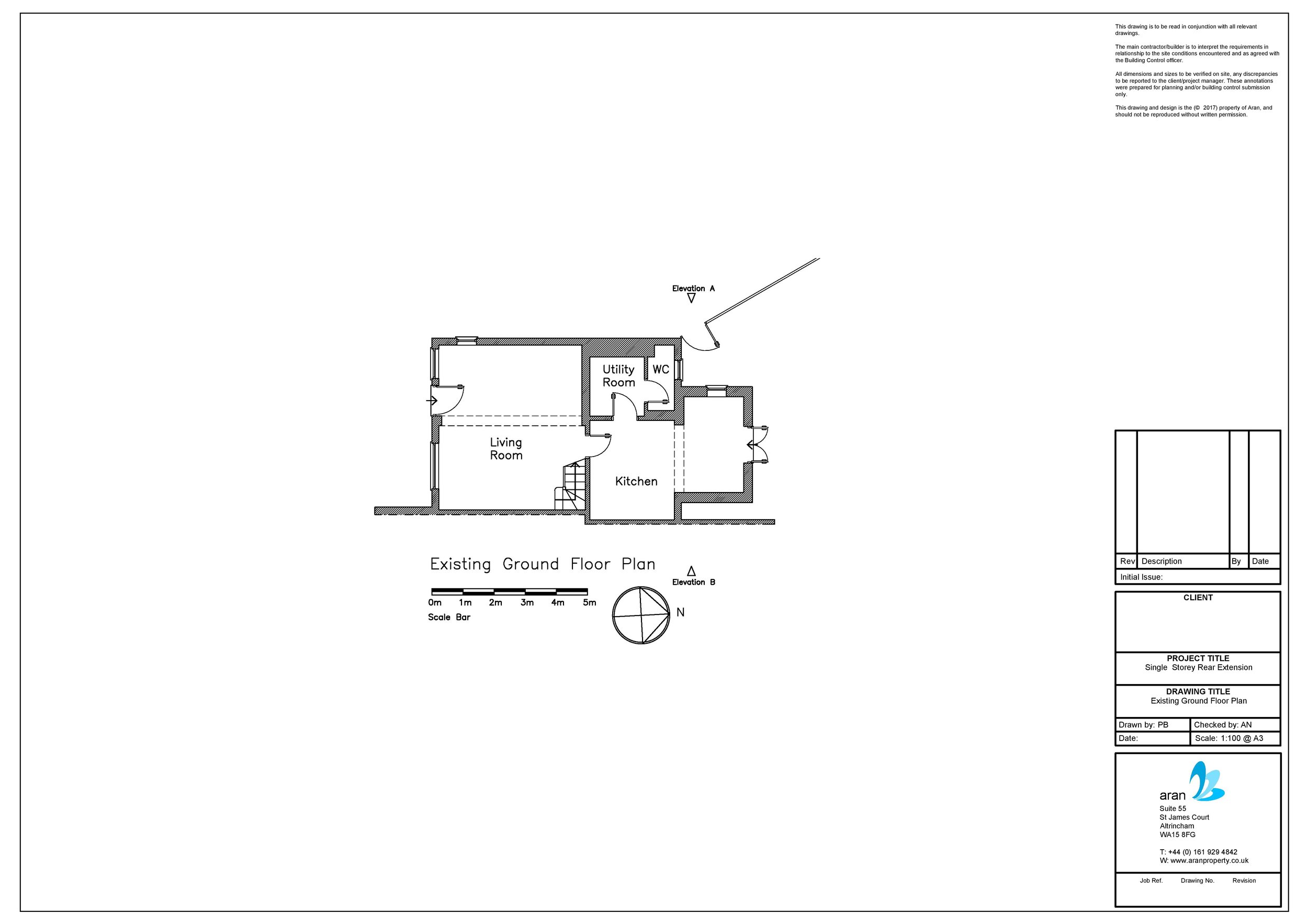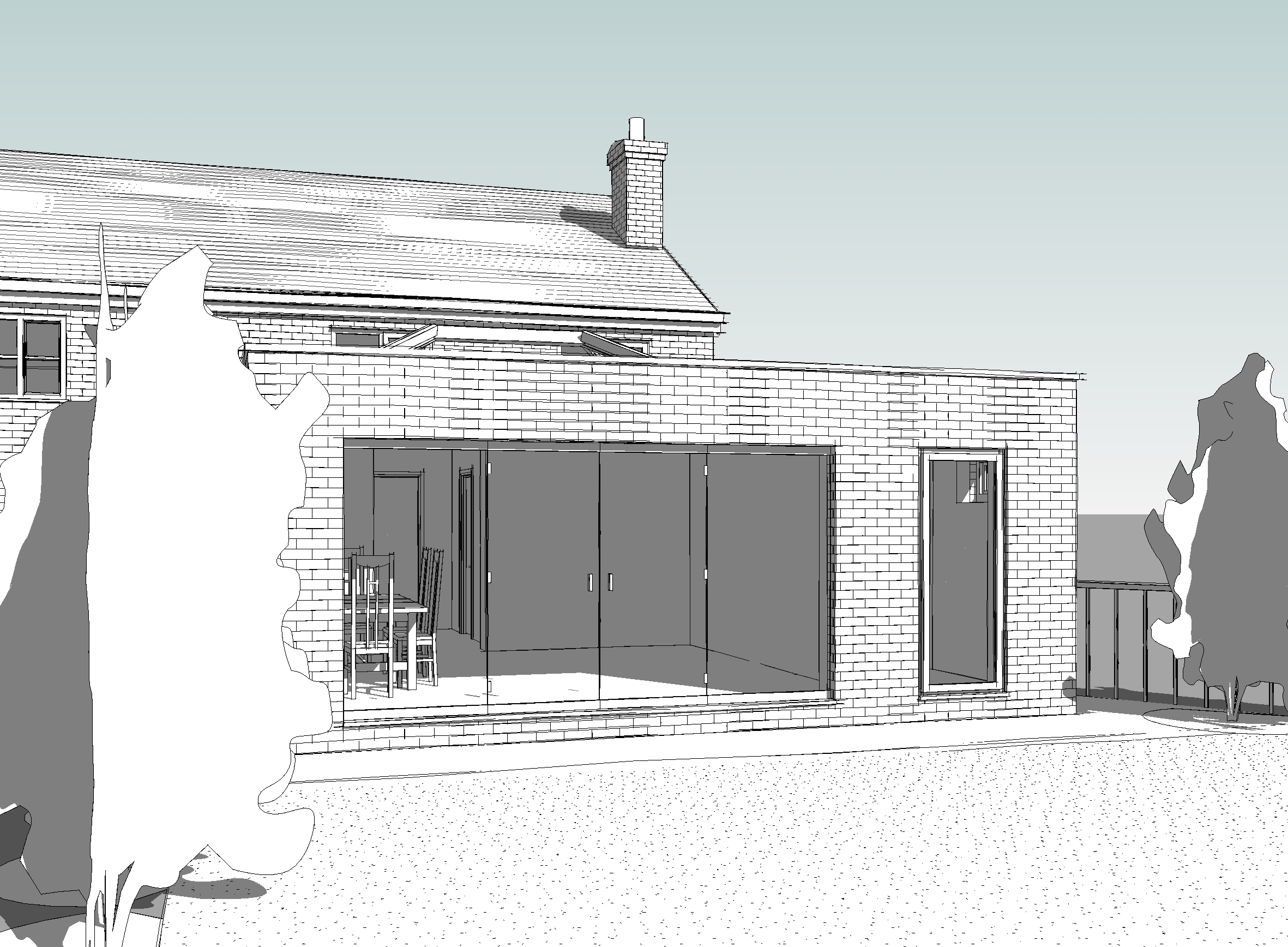Holly Bank
Sector: Private Residential
Value: £55,000
Client: Private Client
Location: Mobberley, Knutsford
The client brief was to extend the existing ground floor to form an enlarged kitchen / dining area, store and utility room.
This was to be facilitated by demolishing the existing single storey rear extension and a parapet wall formed with a flat roof to incorporate a glazed roof lantern.
Services provided:
Measured Survey
As-built Drawings
Architecture and Design
Planning Application (Planning Consultancy)
Conservation Area Consent
Heritage Statement
Building Regulations Consultancy
Party Wall Surveyor Services









